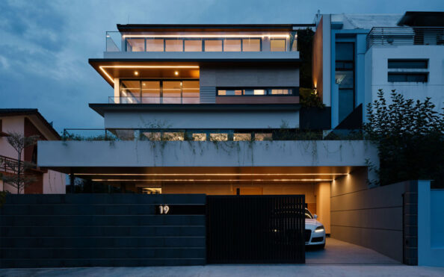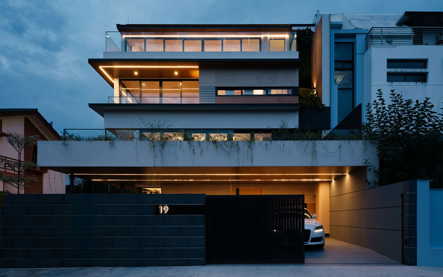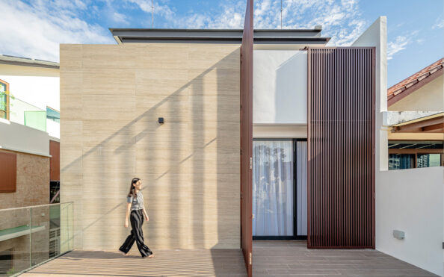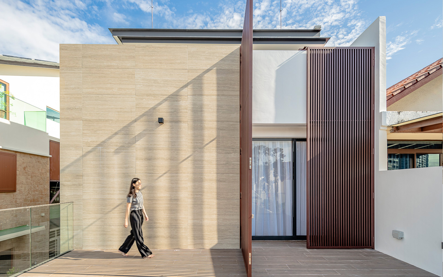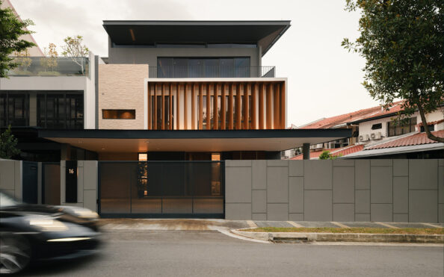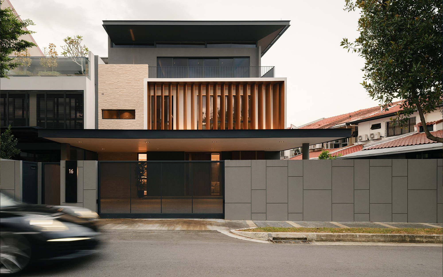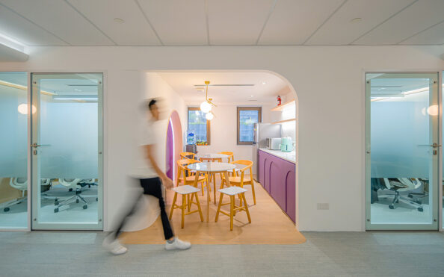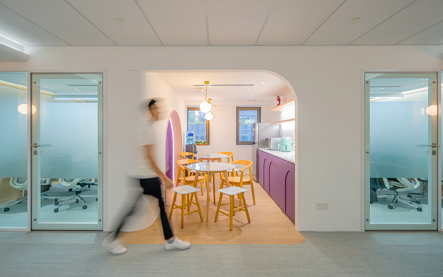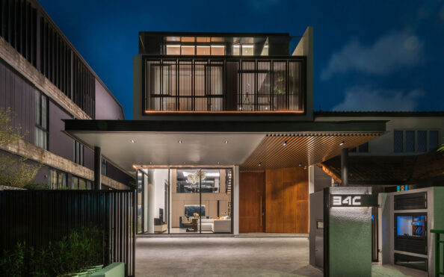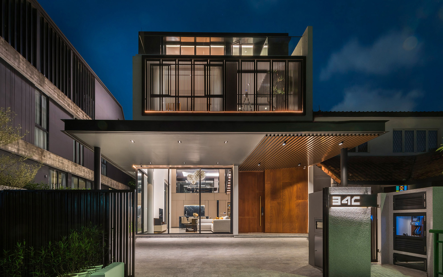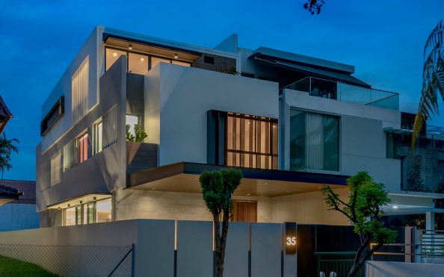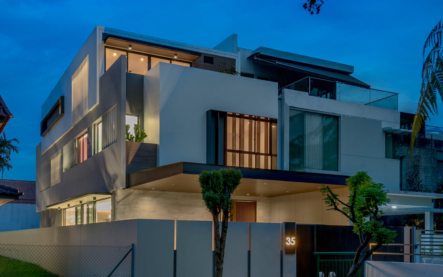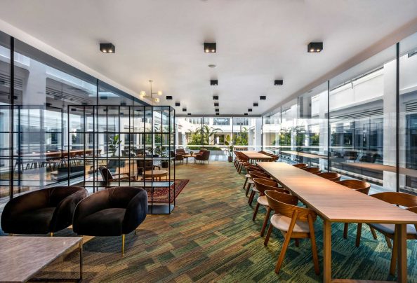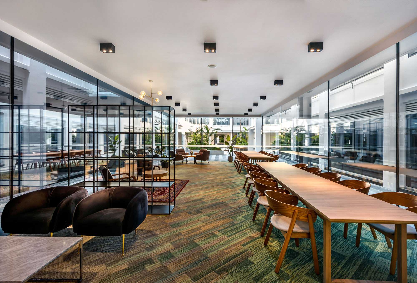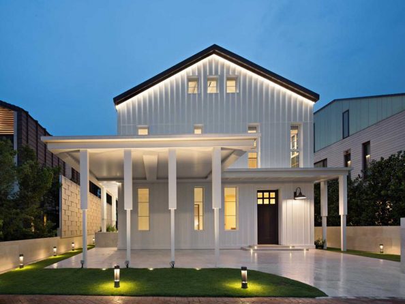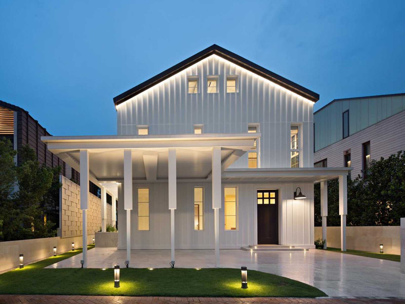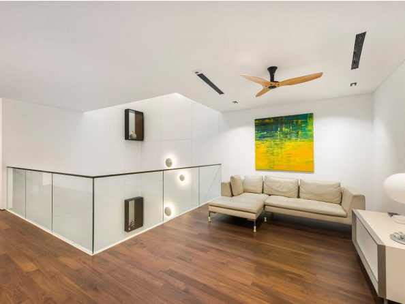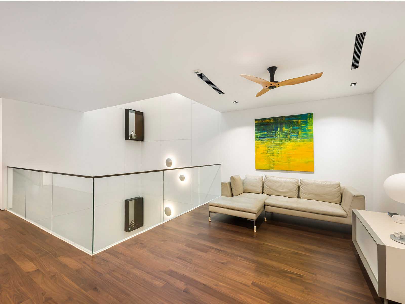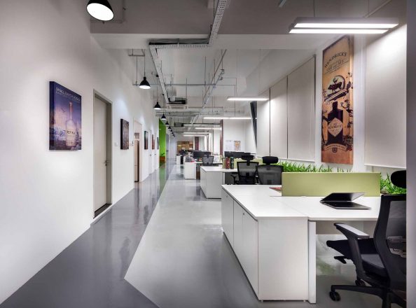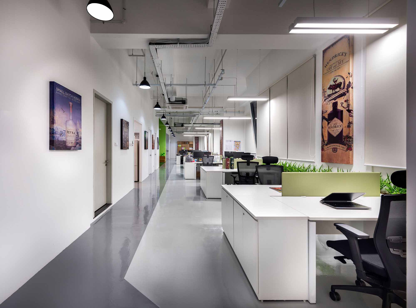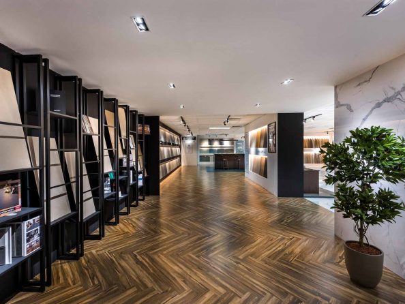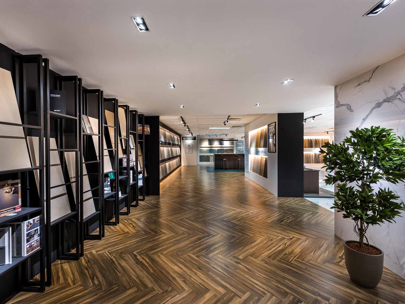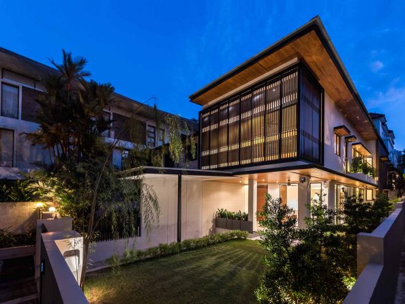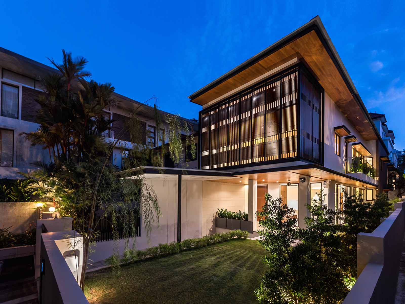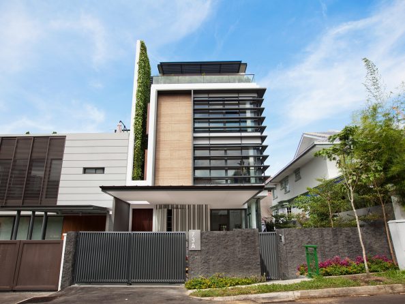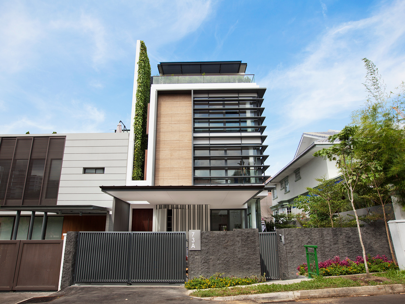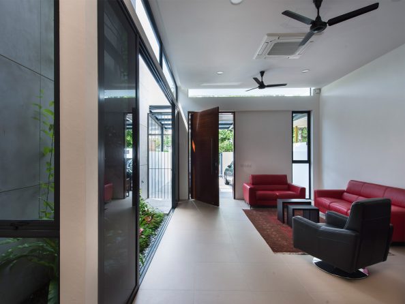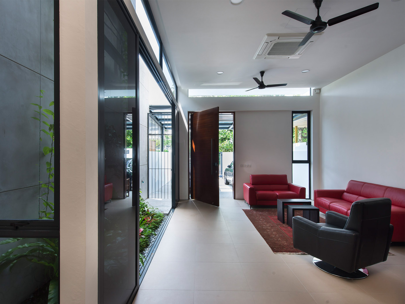We believe that design can be a catalyst for change.
Through our design, we hope to achieve new ways of human interaction in our modern framework that will enhance living, working and social experience.
How a good architect can improve the resale value of your Singapore house
Good design sells.
The fingerprints of a good architect can always be found in the hallmarks of a beautifully-designed house. Captivating aesthetics, intelligent use of space, connection with the surroundings and occupants are just some of the salient points that not only enhances liveability but broadens the appeal of a home to prospective buyers. As likely one of the largest capital outlays of anyone, the house purchase decision is one that elicits a huge swath of emotions. Beyond logical and rationale decisioning, beautiful houses sell based on wants, not needs. Good design makes that happen, transforming a house into a desirable home commanding significant value.
Aesthetics
Beauty elicits joy. Humans are hardwired to place a high emotional value on pleasant aesthetics. Aesthetic value can be found both within a house as well as its immediate surroundings. A house’s architecture can be a rich source of aesthetic value. Whether originally designed or from alterations and additions done in future, the aesthetic value of a house can be preserved, enhancing its long-term value. Moreover, the components of aesthetic values are not confined to the house structure. The surroundings of the house play an equally important role. A home by the lake, with a view towards the mountain ranges with ample greenery, provide plenty of aesthetic value. It is common knowledge that great views command significant premium in a property’s valuation.
Beyond visual appeal, awe-inspiring architecture with unique design elements artfully creates a differentiated product. A unique offering distinguished from the masses can better command attention and associated premium. (see our project “House with Screens”) Scarcity value further amplifies desirability. While tastes and preferences are certainly subjective, good architecture ensures your house stands out for only the right reasons.
Liveability
Within space confines, optimal and sensible space planning is paramount. A good architect takes into account critical design issues such as privacy, functionality, optimal orientation for sun and breezes, sensible zoning to separate living areas and bedrooms, room layouts and accessibility to common areas, just to name a few. (see our project “Green wall House”) Good spatial planning often adds another dimension to liveability. For example, clever storage solutions or division of space can maximise the activities that can be done at home – A table on castors could be stowed away to create space for the daily yoga session. Use of clear glass or movable partitions allow natural light to illuminate different parts of the house. The stairwell is an often overlooked space that can be perfect for storage shelves or even a parking lot for the kids’ scooters and bicycles. A highly functional and liveable house will command a deep and broad appeal to future potential buyers.
Emotional connection
As an artistic form of expression, architecture is akin to popular art forms such as painting and sculpturing, which titillate the senses, invoke a myriad of emotions, inspire and even shape its user’s worldview. The architect’s masterpiece and the connection individuals have with it is an emotive one. We have all experienced that right feeling when we step into a house. It not only ticks all the right boxes but connects the dots to resonate with you on a subconscious level. From design to colours, layout to materials, all stars have to align to make a nice home the right one. More than ever, discerning home owners are looking for transformative experiences and so the enthusiasm for investing in a great home space is hardly surprising. For a place that they spend a significant part of their lives in, most are willing to shell out for good design if they can see it having a tangible and meaningful impact on their lifestyle.
Turning a house into a home entails giving it the right look and feel, marries form and function and satisfies physical and emotional needs. Blended perfectly and with a dose of luck, it not only preserves but can elevate home values in the long term. A good Singapore architect stands between that dream and reality.
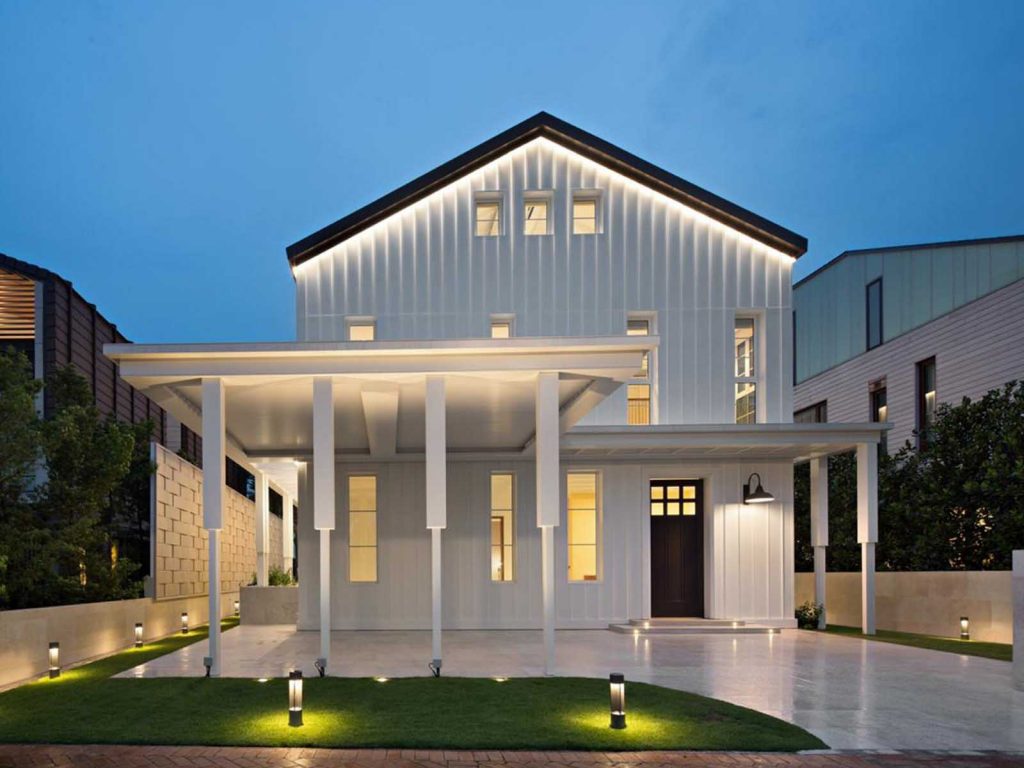
SENTOSA HOUSE
The Sentosa house was a major addition and alteration works to an existing home for the Owner who lives in Singapore and Indonesia. Located in the prestigious enclave of Cove Drive, the house enjoyed the coveted frontage of the waterside. We collaborated with renown designer Artalenta Indonesia for the interior design of the house.
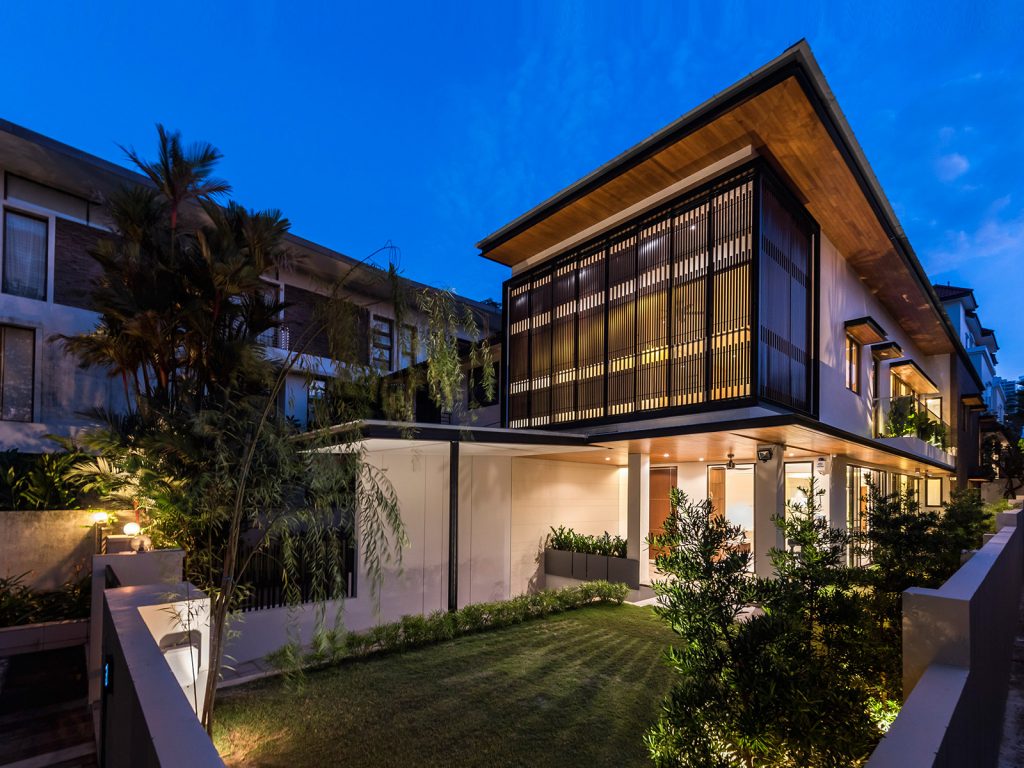
HOUSE WITH SCREENS
The existing semi-detached house was a 30-year old house that had stood the test of time. Our clients approached us for a reconstruction of the existing house- with the intention to cater for their family consisting of the couple and their 2 young children.
From the start, our brief was not to maximize the buildable area. The family appreciated the outdoors and the greenery in front of the house was to be preserved. It was a play area the children would most enjoy on an elevated land a few steps above the car porch.
In rethinking the use of the spaces, we sought to make the indoor spaces functional whilst enhancing them with a connection to the outdoors.
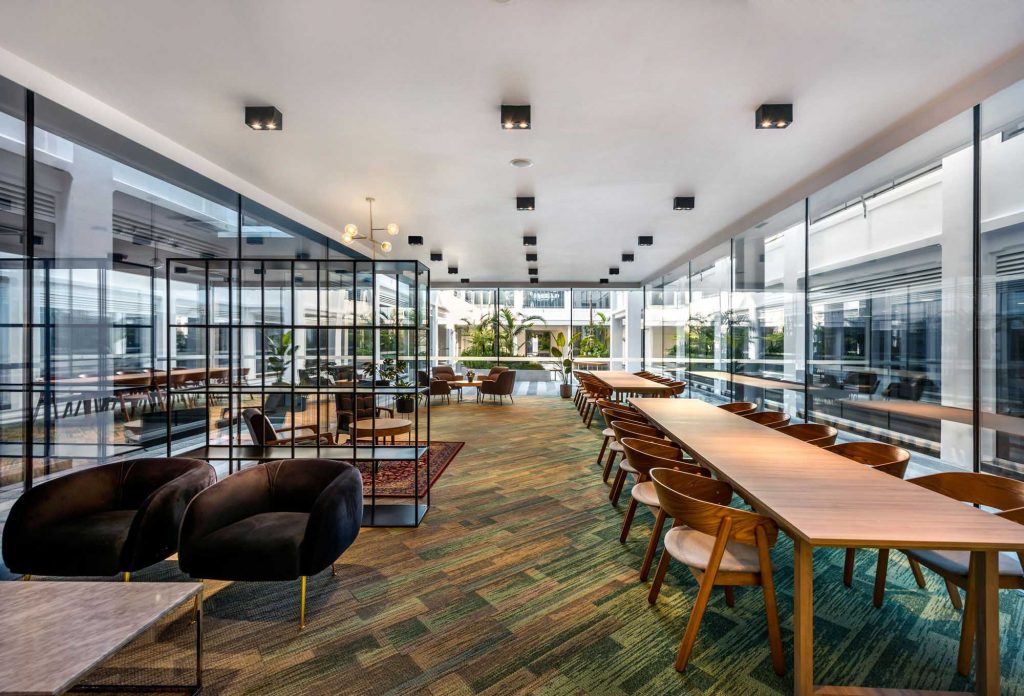
THE LAW SOCIETY OF SINGAPORE
The Law Society of Singapore was moving into a new office space located in the heard of the Central Business District. They would be occupying the ground level of the newly-restored Maxwell Chambers which was a significant heritage building in Singapore. In our design , we sought to rethink the work environment for their new office premises to embody the unique context and reflect the progressive nature of the establishment.
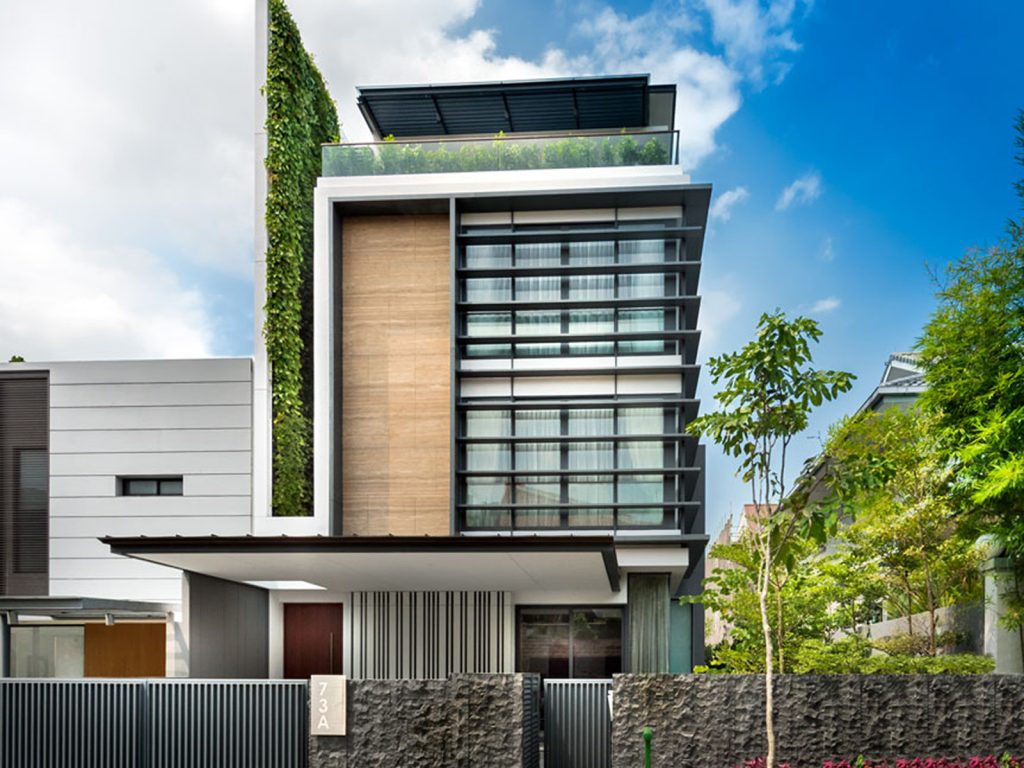
GREEN WALL HOUSE
Green Wall House was a response to a request for an abode that would be balanced with nature, enhanced with sustainable strategies and aesthetic in appeal. We worked in close collaboration with our Clients to bring sufficient light and ventilation into the living spaces, with a vertical green wall contributing to a distinct expression for the house. The green wall also made for subtle surprises in the interiors and the result is a modern tropical house well-suited for the family’s lifestyle.
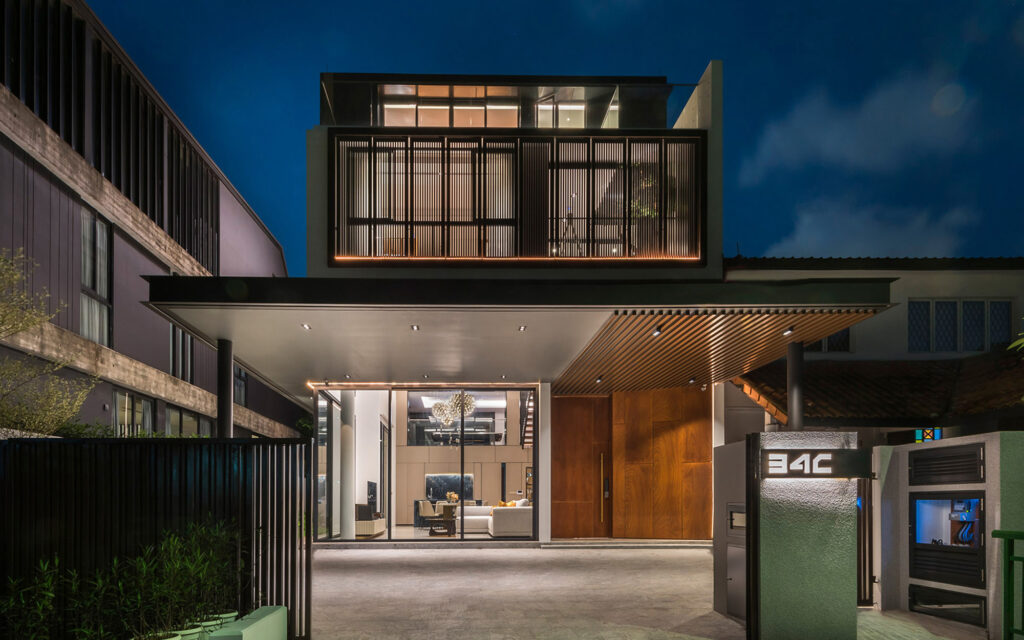
STACK HOUSE
The idea of the stacking volumes came about intuitively due to the desire to create more livable space. With the introduction of the envelope control regulation for houses in Singapore, there was an opportunity to explore increasing the internal spaces within the volumetric control of the house. This had to be thoughtfully done without compromising on the acceptable ceiling heights of rooms.
Stack house comprises of horizontal spaces stacked upon each other and cantilevered slightly to create playful depth and expression. These stacked volumes are ‘balanced’ on a glass box that elevated the spaces at the second and attic levels. The second level space is distinctive in white paint finish while the cantilevered attic level catches the eye with its contrasting black paint finish.

