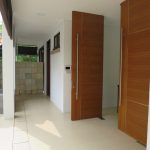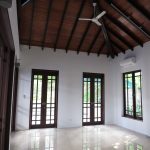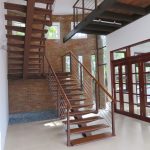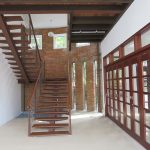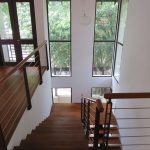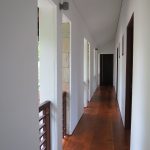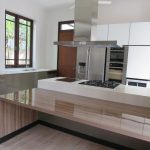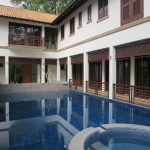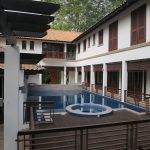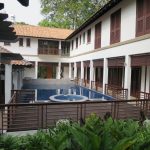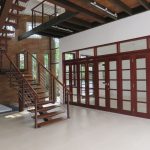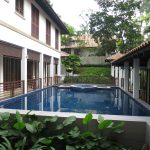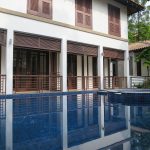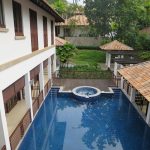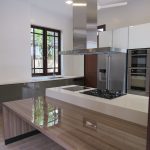| Project: | Nassim Bungalows |
| Location: | Singapore |
| Site area: | 1500 – 1800 m² |
| Built-in Area: | 1000 m² |
| Status: | Completed 2016 |
| Scope of Work: | Space Planning, Interior Design |
“Tropical living in the most luxurious residential enclave of Singapore.”
DESCRIPTION
The Nassim Bungalows were three numbers of luxurious houses in the Good Class Bungalow enclave of Nassim Hill. Coveted as the ultimate residential locale within the city center, the vicinity is a stone’s throw to Singapore’s shopping belt of Orchard Road.
Engaged by the original developer of the houses, our aim was to rejuvenate the house that had come of age. The look and feel of the houses would be catered for a contemporary lifestyle of tropical Singapore.
The house had a spacious layout that was designed around a central courtyard. The pool took center stage with the living and dining areas surrounding it. Clear views of the pool and its landscaping gave these living spaces a tranquil and relaxed setting. We decided to engage the pool and greenery by changing all the walls and timber doors to large glass sliding doors. Even the kitchen was “opened’ to create a bright and inviting space that could now feature as a social and entertainment area.
The architectural elements of brick and timber were cleaned and restored. The roofing tiles were cleaned and the façade refreshed to provide a modern outlook. Lush tropical landscaping that celebrated the courtyard completed the final touches of the bungalows.

