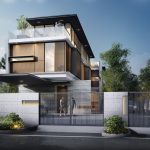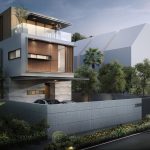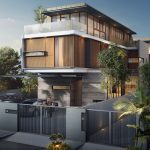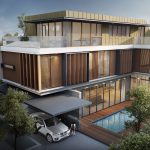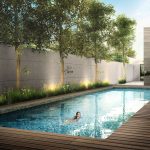| Project: | Crescent Bunglalows |
| Location: | Singapore |
| Site area: | 470 & 564 m² |
| Built-in Area: | 621 & 735 m² |
| Status: | Under Construction |
| Scope of Work: | Architecture |
“Bungalow living in the verdant surrounds of Binjai Park.”
DESCRIPTION
Crescent bungalows are two bespoke detached houses located in prestigious District 15 of Katong. The locale has the unique offering of proximyt to the CBD while being only a stone’s throw the sprawling East Coast beach. Designed with an appreciation for the tranquil lifestyle of the East Coast, each house allows for good ventilation, natural illumination and lush landscaping.
Façade of the house are designed with an eye for detail. Expressed with a modern aesthetic, the houses resonate with a clear statement of distinction.
CONCEPTS
We conceptualized the houses as tropical homes well-suited for the Singapore climate. The layout of the spacious first floor sets the tone for the style of living envisaged. Upon entry, the continuous living and dining space beckons with a full length view of the swimming pool in the outdoors. An island kitchen further deepens the space and makes it a multi-purpose offering of living, relaxing and entertaining. Large sliding glass doors blurs the line separating the living indoor and outdoor spaces.
While the public areas have been designed to be open and spacious, the private bedroom spaces at the second floor and attic have privacy and connectivity. The master bedroom have a walk-in wardrobe and luxurious bathroom with double bowl basin vanity and a long bath. The flexibility of the rooms mean they can be configured for other uses including a indoor gym or library for study. The highest floor has bedroom and family room that open to an outdoor terrace giving an opportunity for outdoor enjoyment and relaxation.

