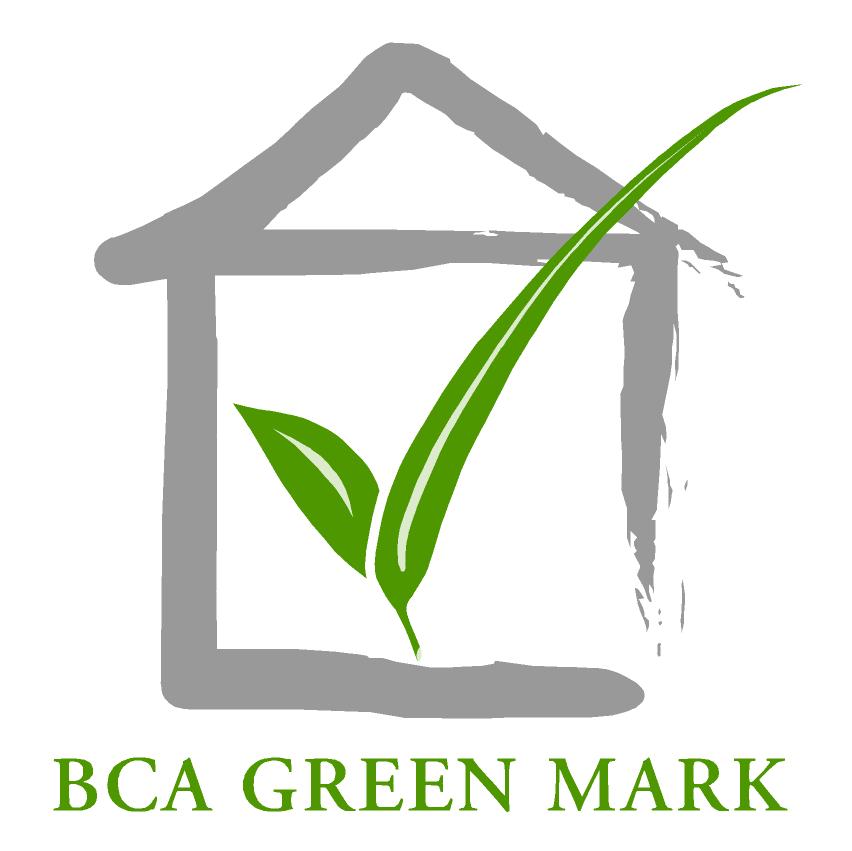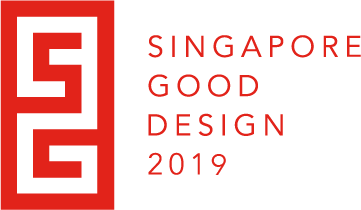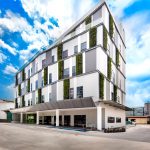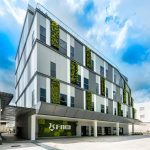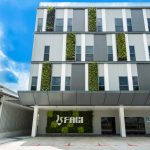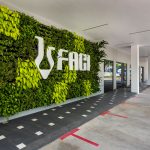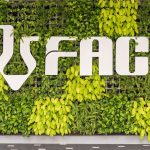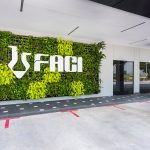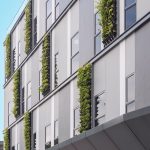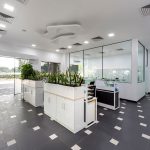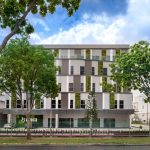| Project: | Faci Asia Pacific Office |
| Location: | Singapore |
| Site area: | 250 m² |
| Built-in Area: | 1996 m² |
| Status: | Completed 2018 |
| Scope of Work: | Architecture, Interior Design |
“Towards sustainable working environments”
DESCRIPTION
Faci’s Asia Pacific Office was a decision by the founders to erect a stand-alone building on an existing industrial site. With a desire to grow their team, the motive was to create a commercial environment for their own usage.
Located in Jurong Island within a large site primarily used for production, the building would serve for the company’s future expansion and corporate direction.
BRIEF
The design brief for Faci Asia Pacific’s corporate office in Singapore was derived from an intent to accommodate an expanding business and to cater for a venue for client collaborations.
The company manufactures non-toxic metal stearates and derivatives of fatty acids. Its main raw material Is palm oil. Established in Singapore on Jurong island since 2000, it has expanded its output and range of products.
The building had to be emblematic of the company’s business and strategy, with a strong underlying desire to promote their sustainable corporate image.
Our solution was for an efficient building to fulfil the company’s needs– both for current capacity and for future expansion, as well as a building that reflected the company’s ideals, identity and innovation.
CONCEPT
We proposed a sustainable office environment based on an efficient balance of its power usage, cooling requirements and water consumption. PVC cells were installed to provide power for hot showers. LED lighting in office areas and motion sensors for circulation areas.
Our inspiration was derived from the organic origins for Faci’s products. The main façade would reflect this background with an integrated vertical green wall design juxtaposed with the façade glazing. The series of green walls were composed of Versiwall panels which were light weight modules that were not only high-strength but fire-resistant.
We engaged the Clients closely to understand their work practices and requirements. The first level incorporated a large canteen space for the workers’ use with attached locker and bathroom areas for convenience.
This zone was separated from the main office area and access to the lobby to the upper levels. Different front entrances to the canteen and the office area were provided. There are two staircases provided with a clear width that was generous to allow for easy access between floors.
We worked closely with the Client, Consultants and Contractor to ensure the vision of the building was possible. This began with understanding Client’s work process to planning and designing the spaces for construction.
From design to construction implementation, the building utilised methods that incorporated green practices. These include the use of sustainable products such as low-VOC paint, green label ceiling boards, water proofing, raised floor system, timber door veneers, dry wall partitions, silicon sealants and adhesives.
The final outcome is an efficient and sustainable commercial building that maximised its small footprint for its purpose.
Facing the entry road to the site, the façade of the five storey building stands out as a visible landmark for the large industrial site. Incorporating a pattern of vertical greenery with the openable glazing, the façade has been designed to be a distinctive feature- representative of a corporate philosophy of ecologically sustainable manufacturing and technology.
The project won a BCA Green mark Gold Plus award in 2018 and the Singapore Good Design Mark Award in 2019.
AWARDS
