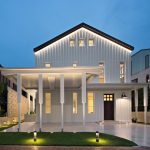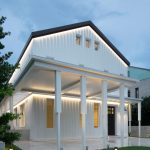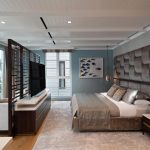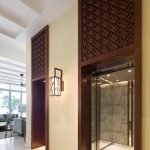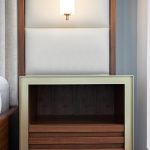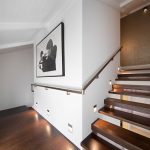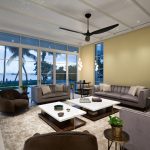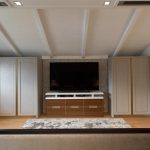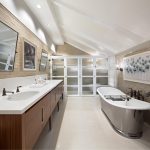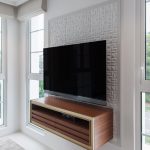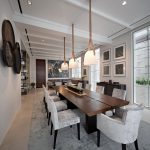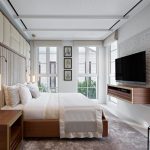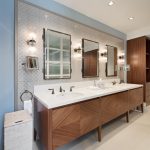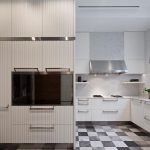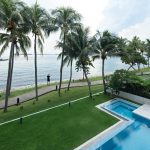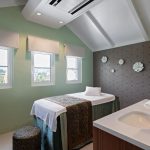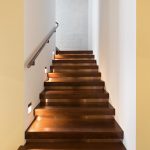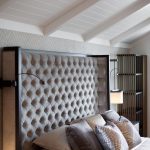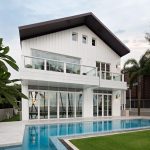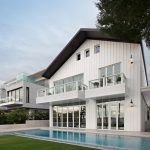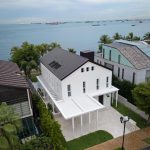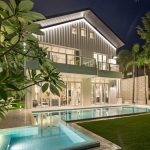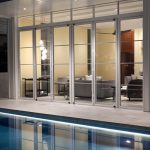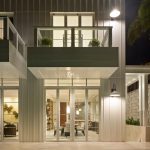| Project: | Sentosa House |
| Location: | Singapore |
| Site area: | 680 m² |
| Built-in Area: | 543 m² |
| Status: | Completed 2018 |
| Scope of Work: | Architecture |
“Abode of elegance, luxury and pure comfort in the tranquil surrounds of Sentosa island in Singapore.”
DESCRIPTION
The Sentosa house was a major addition and alteration works to an existing home for the Owner who lives in Singapore and Indonesia. Located in the prestigious enclave of Cove Drive, the house enjoyed the coveted frontage of the waterside. We collaborated with renown designer Artalenta Indonesia for the interior design of the house.
CONCEPT
The house was designed with the spacious living and dining areas facing the swimming pool, which looked at the water side beyond. Typical of all houses around Cove Drive in Sentosa cove, most of these houses had the luxury of a personal slice of the water at their doorstep. The concept was to create a house that reflected the marine theme of its unique location and context.
A distinctive pitched roof for the second level with the white washed walls completed the new look for the house. The façade was visually enhanced with night lighting that illuminated the features of the façade, pool and surrounding landscaping. The final ambience of the house was styled with a touch of elegance, luxury and pure comfort.

