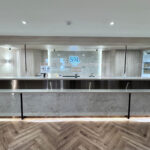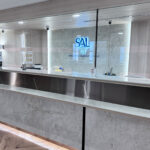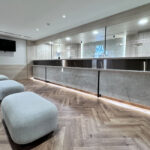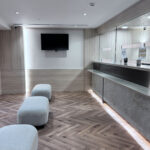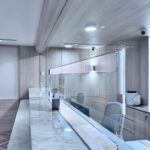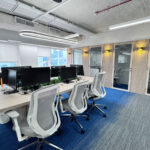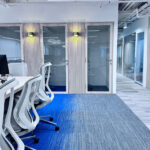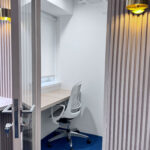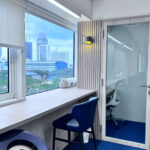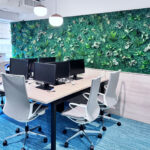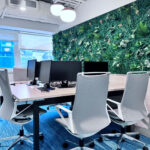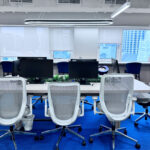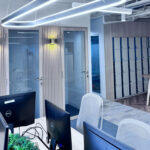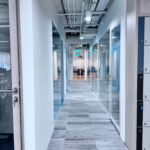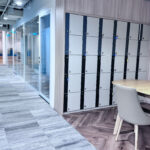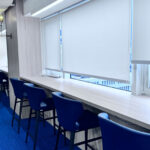| Project: | Singapore Academy of Law office |
| Location: | Singapore |
| Site area: | 780m² |
| Built-in Area: | Various areas |
| Status: | Completed 2024 |
| Scope of Work: | Interior Design |
“Integrating co-working and collaborative spaces to an existing office space environment"
DESCRIPTION
The Singapore Academy of Law (SAL) office was located in an existing office unit in the central location of the Adelphi building that was next to the Law Courts. As a central hub for lawyers to connect and collaborate, the office sought to rejuvenate their interiors and recalibrate their spaces. We were engaged to redesign specific areas of their office that had to be replanned for new uses. The challenge was to carry out the construction works while the office was still a “live” office.
CONCEPT
In redesigning the existing SAL office, we reviewed the critical areas that included publicly accessible reception area, the incoming new management offices required, and the internal office cubicles that were underused, At the same time, in revamping the office to a co-working one, there was a need for phone booths, lockers and co-sharing working tables.
RECEPTION
Primary concern was the over-crowding at the reception area, especially during busy times of the day. In reconfiguring this area, the stake-holding office was optimised so that the more space can be proposed for the back-office area of the reception. The number of counters was increased so that processes could be sped up when necessary. Interiors of the reception was redesigned to give a warmer and more luxurious ambience.
CO-WORKING AREA
Collaborative work was enhanced by removing individual cubicles –replacing them with larger communal tables that encourage sharing and teamwork. Along the length of the glass panels, a continuous high table was designed for more seating capacity. A series of four phone pods was included to allow for staff to have private discussions when necessary.
Lockers were provided for staff to store their belongings and allow for more flexibility in their work seating arrangements. In reconfiguring the office space, the former legal education and technology departments became one flexible co-working space that could be used by any SAL staff. Meeting rooms in various sizes of were provided, giving an avenue for staff to have larger meetings of between four to six people.

