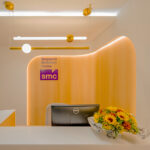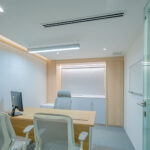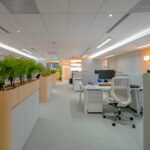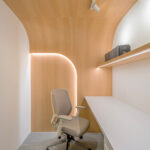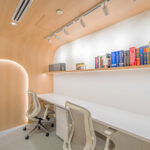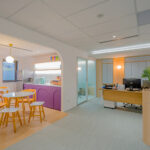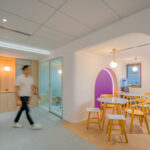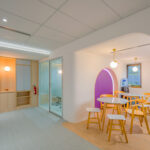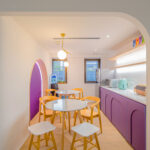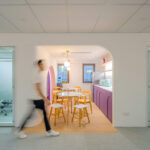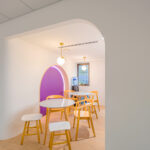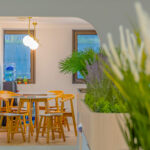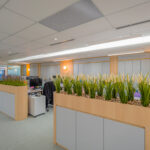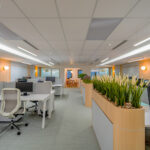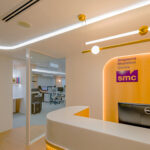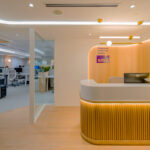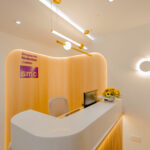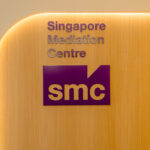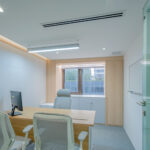| Project: | Singapore Mediation Center |
| Location: | Singapore |
| Site area: | 150m² |
| Built-in Area: | 150m² |
| Status: | Completed 2023 |
| Scope of Work: | Interior Design |
“Creating a space for mediation and reconciliation”
DESCRIPTION
The Singapore Mediation Centre (SMC) was relocating to a new office from the premises of the Supreme Court building. We were appointed the designer for their new office at the Adelphi building. The design brief was to create a warm and contemporary working environment that would cater for an expanding work force.
The space should allow for more employees returning to full-time work in the office while maintaining some flexible work space for casual and part-time employees. A reception area would be necessary for the walk-in public that may require assistance during office hours.
CONCEPT
We envisioned the new office for the Singapore Mediation Centre to be a space for contemplative collaboration – a new approach that would encourage a more open and cohesive environment for the staff of all levels to work together.
Entrance was to be an inviting opening to the office, fashioned with the idea of having a warm and welcoming front desk as a reception to the public. A timber palette with curved accents and feature lighting was used to create the entrance statement.
One of the concerns for the office was the lack of suitable lighting as there were small windows that allowed limited natural light into the office. Hence, we proposed coved lighting around the perimeter of the office, with designated fluorescent lights for sufficient task lighting to workstations. Soft mood lighting at strategic locations gave the office an overall soft and appealing ambience.
Timber finishes with a light grey fabric aesthetic was used for the work stations, furniture and carpet flooring. Faux planting creates a subtle screen between the corridor and work stations.
We designed a communal pantry at the center of the office that would be next to the central window. Curved walls and bright accents inspired by the branding colours of SMC make the pantry the highlight of the space. Creating only 2 rooms for the top management, the rest of the office was based on a totally open, allowing easy communication and engagement.
A work niche for casual and co-working personnel was carved out using floor to ceiling timber finishes-creating a cozy and intimate working space located near the reception area.

