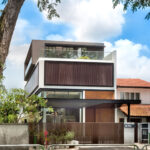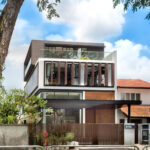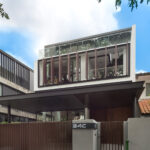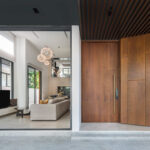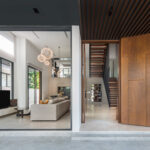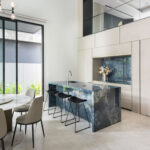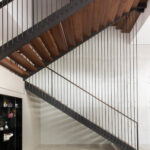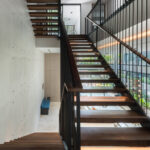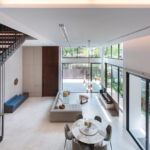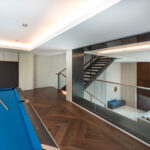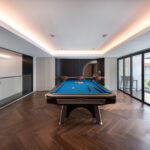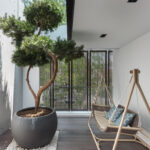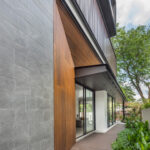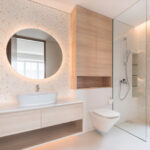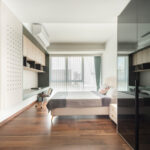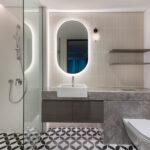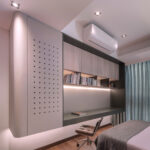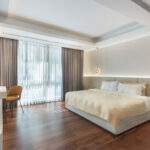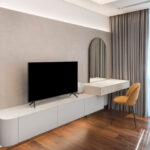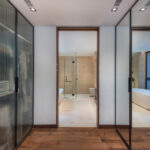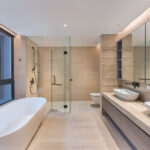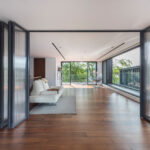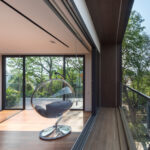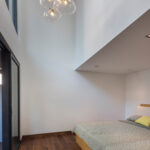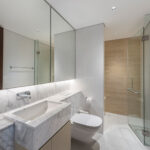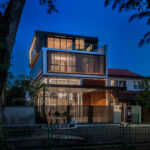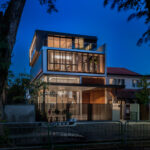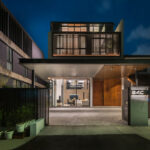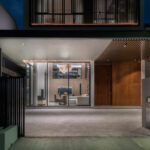| Project: | Stack House |
| Location: | Singapore |
| Site area: | 304m² |
| Built-in Area: | 478m² |
| Status: | Completed 2022 |
| Scope of Work: | Architecture, Interior Design |
“Stacking habitable spaces in a semi-detached dwelling in Singapore”
DESCRIPTION
Shaping Stack House was an ambitious endeavour to fit four levels of living space into the typical two storey envelope control typology in Singapore. Designed to be a house for generations, the occupants were a young couple with a daughter. The owner’s desire to create an iconic modern home suited to the tropical climate presented challenges as well as opportunities for us.
CONCEPT
The idea of the stacking volumes came about intuitively due to the desire to create more livable space. With the introduction of the envelope control regulation for houses in Singapore, there was an opportunity to explore increasing the internal spaces within the volumetric control of the house. This had to be thoughtfully done without compromising on the acceptable ceiling heights of rooms.
Stack house comprises of horizontal spaces stacked upon each other and cantilevered slightly to create playful depth and expression. These stacked volumes are ‘balanced’ on a glass box that elevated the spaces at the second and attic levels. The second level space is distinctive in white paint finish while the cantilevered attic level catches the eye with its contrasting black paint finish.
In planning the program within the house, the first and mezzanine levels are mainly for the public areas. The second level housed the private programs of master and children’s bedrooms. The attic level is the multi-functional family area.
As a home for the tropical climate in Singapore, the internal spaces are designed to encourage sunlight, natural breezes and seamless connection to the outdoors.
Upon entry via the main door, the living and dining space feels effortlessly spacious and grand with a double volume high ceiling that allows a view to the mezzanine. The tall and expansive glazing panels at the living and dining area brings in ample natural light into the interiors.
The living and dining area, together with the dry kitchen becomes a delightful and light-filled space for social and entertainment activities. Connecting this public area to the mezzanine is an open riser stair that accentuates the verticality of the space. A pool table and bar at the mezzanine extends the entertainment areas at the first level.
In designing these public spaces, it was our desire to maintain a constant visual connection to the greenery outside. At the living and dining areas, there is a connection to the lush planting at the external elongated garden. At the mezzanine, a terrace creates another outdoor space at the back of the house. There are sliding glass doors that allow the space to spill out to the terrace, enhancing cross ventilation throughout.
Beyond the dry kitchen, a hidden feature door panel leads to the wet kitchen, powder room and a granny bedroom. As the stacked mezzanine volume above lowers the headroom at these areas, a higher void was created for the bedroom to allow natural light and ventilation to the granny room.
At the second level, a light-filled courtyard that looks out to the street view is immediately visible upon stepping up from the stairs. A large bonsai takes center stage and further enhances the greenery and character of the house.
Large openings continue to reveal the master bedroom and bathroom to the outdoors at the second level. Ample light enters these intimate spaces and give the rooms a sense of warmth and comfort. As the master bedroom is orientated towards a slightly north western direction, a series of sliding aluminum panels allow flexibility of screening for western sun and privacy.
At the highest level of the house, a multi-purpose space becomes an extension to the entertainment areas at the first and mezzanine level. In designing this space, we wanted to achieve maximum natural light and ventilation to this large area. Hence, the front, side and rear terraces are conceived to give this space a distinct quality of openness.
Externally, the balance of volumes with complimentary finishes are accented by external-cladded timber at the various touch points on the first level. The use of varying finishes reduces the scale of the house while giving it a distinctive and impactful expression.

