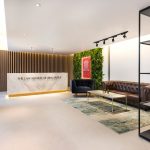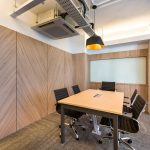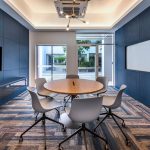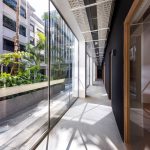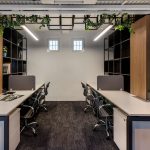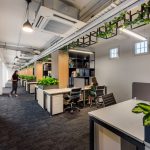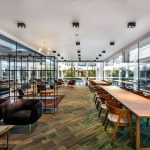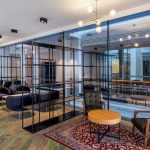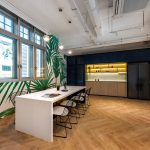| Project: | The Law Society of Singapore |
| Location: | Singapore |
| Site area: | 900 m² |
| Status: | Completed 2019 |
| Scope of Work: | Interior Design, Project Management |
“Creating a creative and collaborative office environment.”
DESCRIPTION
The Law Society of Singapore was moving into a new office space located in the heard of the Central Business District. They would be occupying the ground level of the newly-restored Maxwell Chambers which was a significant heritage building in Singapore. In our design , we sought to rethink the work environment for their new office premises to embody the unique context and reflect the progressive nature of the establishment.
CONCEPT
The new office is a series of connected spaces surrounding a central courtyard. The distinct outdoor spaces formed the primary inspiration for the interior design of the offices. The language of the office spaces would be creative and lively – catering for both work and collaboration.
In planning for the office spaces, the more “public” spaces would be located in close proximity to the central courtyard. These include the reception, meeting rooms and the pantry areas. The reception was designed to be modern and inviting, with a open island table for discussions and a connected meeting room.
At the center of the courtyard was a large space enclosed in double glazing. We proposed a flexible design that provided for a long communal table, mingling coffee chairs and tables and cosy corners for reading and contemplation. The space would be a agile environment that could be converted to a seminar space as the furniture were easily movable.
The “private” spaces of the finance, human resource, IT rooms and management offices were located further inwards. These spaces would be corporate spaces that would be accessibly only by staff.

