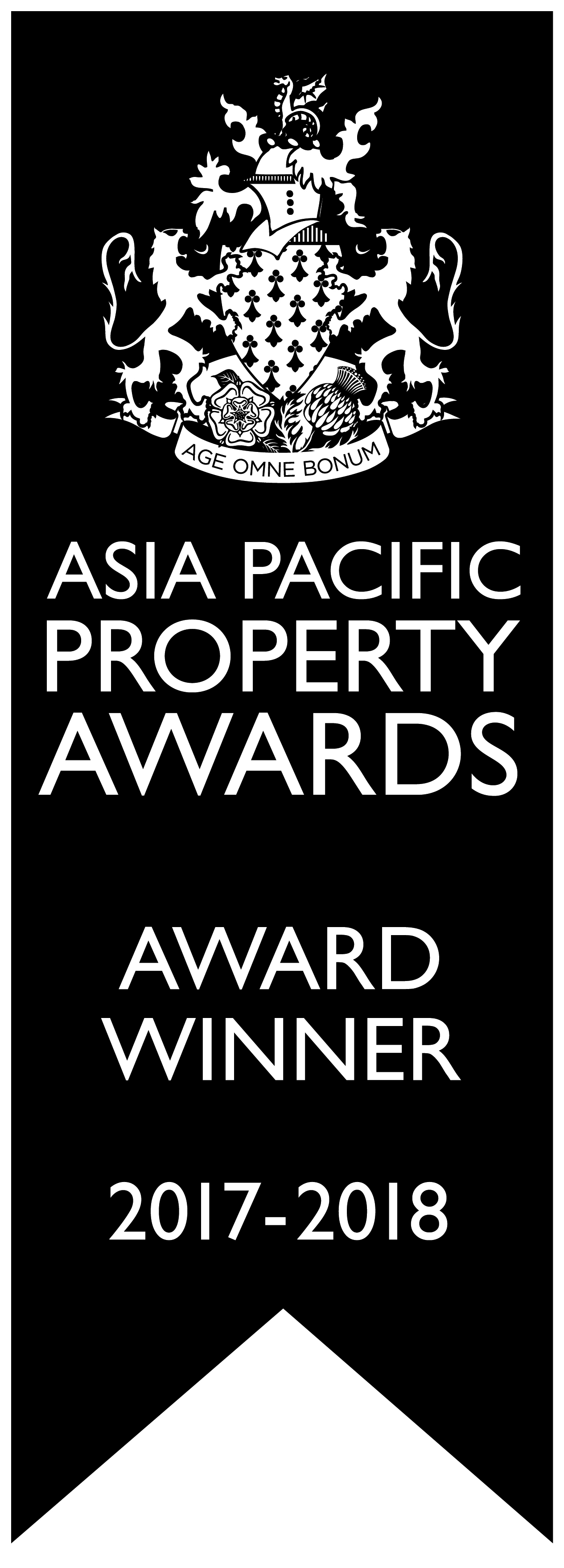DESCRIPTION
The Light house is a project that resonated with our ideals of tropical architecture in Singapore. Indeed, with the warm local tropical climate, we believe homes could be made more comfortable and liveable if we could maximise natural light and ventilation into the house. The east-west orientation of this house makes it more critical for good ventilation to prevail.
Due to west-facing front façade, there was also the challenge of preventing the penetration of the harsh western sun into the house. As a reconstruction project, the other challenge was to re-evaluate the internal spaces to cater for the family of four, while retaining the existing structural elements.
In developing the program for the house, the brief would lead us to redesigning the architectural treatment of the overall house from an existing two-storey house to a three-storey contemporary home.
CONCEPT
We crafted the spaces based on a strong theme of giving the main living and dining space ample light and cross-ventilation. As the house was situated on an elongated diamond shaped land, the side elevation allowed a large number of openings. A series of fully-openable sliding glass doors allowed this façade to be fully opened. The front openings are minimal to maintain a level of privacy.
In order to maximize the usage of space for the living area, a TV feature wall cleverly conceals a powder room, as well as creates a children’s games area behind. A vertical air- well illuminated by a skylight above was designed between the games room and the stairs to bring in natural illumination to both these adjacent spaces.
The kitchen was envisioned to be generous and hence, possible for the dual function of a wet and dry kitchen. A countertop with sliding and folding glass panels allows for a breakfast area and also connects with the dining area.
At the second level, there are two bedrooms that are located facing the front. Hence, we developed a façade that would incorporate low-E glazing as well as a series of slanted vertical fins to act as an effective screen from the western sun.
Leading to the attic level, a new open riser staircase was designed as a central feature of the house. The open-riser timber steps and a glass balustrade is symbolic of the modern reinvention to the house. Due to the western orientation of the house, the master bedroom was instinctively located at the rear of the house. A walk-in wardrobe with a resort-like master bathroom overlooked the bright central air well.
The roof of the attic level features a tilted metal roof that appears lightweight in form and expression. Internally, the family lounge has a unique feel as it features a higher ceiling, with the fixed glazing separating the roof from the aluminum glass doors, making the roof seemingly “float” above the space.





