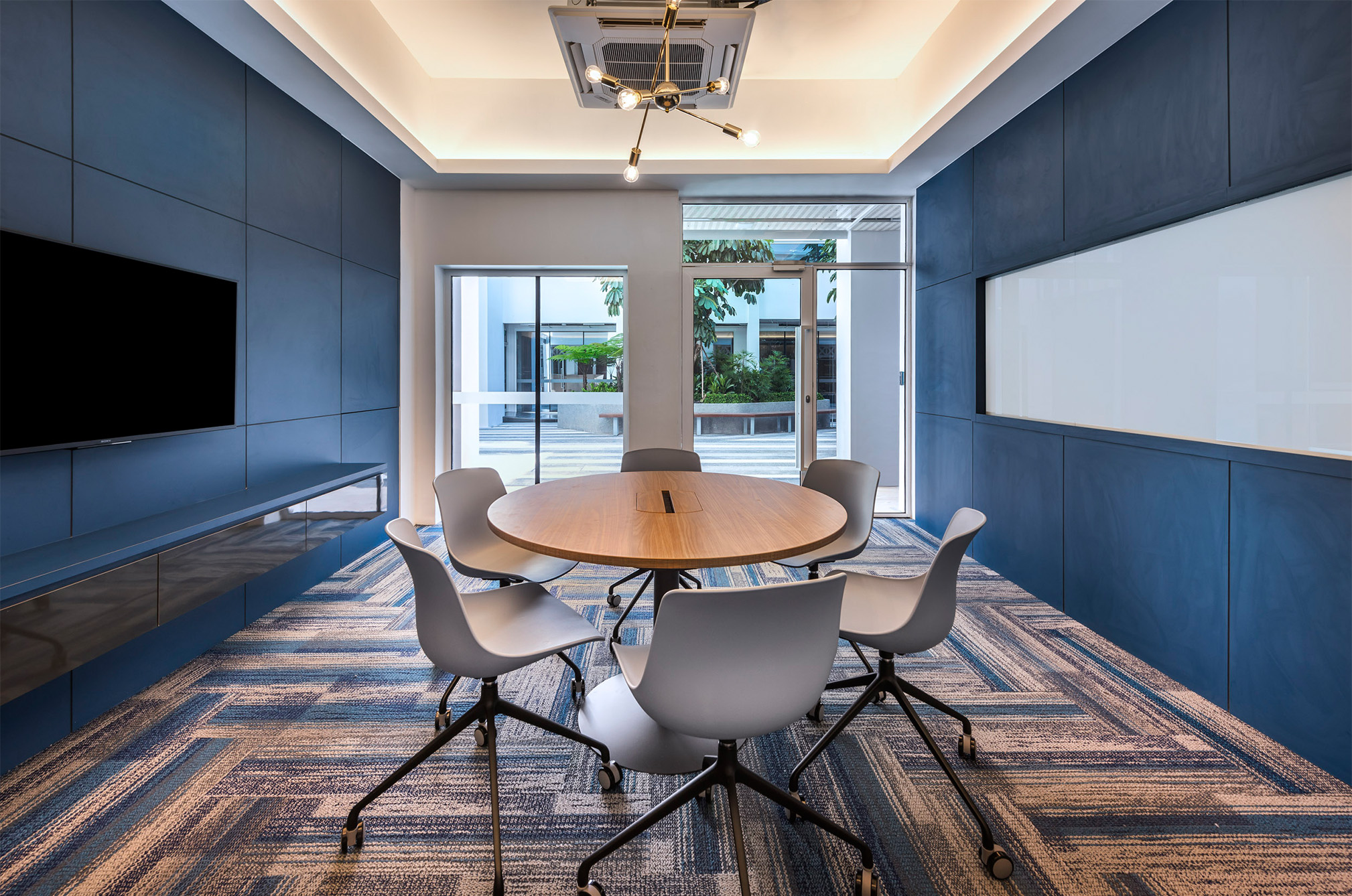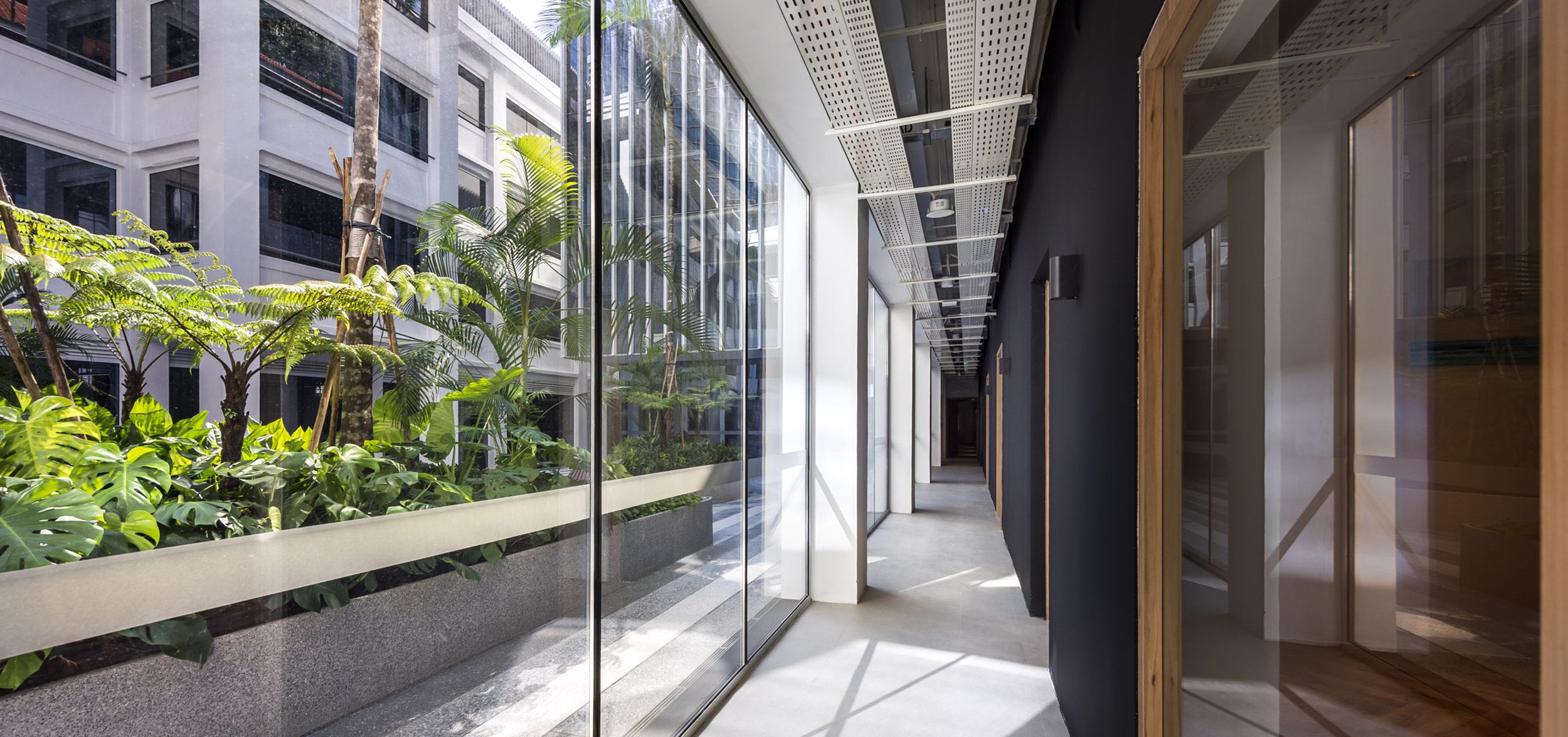A. ARCHITECTURAL CONSULTANCY SERVICES
Architectural consultancy services refers to the overall architectural design of the building. This can be a new office building, a new boutique hotel, a new residential apartment block or a landed house.
If you are an owner of a land and you are keen to develop it, we are able to assist you. Land development can be a long, complex and costly affair and it is crucial that you engage a competent architectural firm to assist you.
At ADX Architects, we will be able to propose a full scope professional service that will include:
- Feasibility Study – Site planning to propose feasible development opportunities for your site.
- Architectural Design – Design of the proposed building the blueprint of all the drawings necessary for the construction of the building.
- Architectural 3D Visualisations – Photo-realistic artist impressions of the architectural design.
- Authority Submission – Submissions to the Government Authorities for all relevant regulatory permits.
- Project Administration – Project administration refers to the management of the project, including managing the entire construction process from the calling of building tender, appointment of builder and management of the builder throughout the construction process till the final completion and hand-over of the building to the Client
As an Architectural firm registered with the Board of Architect in Singapore, we are licensed and capable to execute the works with professional competence and skill from start to final completion.
Besides land development, there may be various other services that will entail the services of a professional architect (Refer to our article)
B. AUTHORITY COMPLIANCE
Authority compliance refers to the necessary advice for the full compliance of any building to authority regulations. In Singapore, there are various regulatory departments that govern all building types.
These departments include:
- Urban Redevelopment Authority – URA
- Building Construction Authority – BCA
- Land Transport Authority – LTA
- National Environment Agency – NEA
- Public Utilises Board – PUB
- Fire Safety Bureau – FSB
- National Parks Board – Nparks
Depending on the building type and location, there may be other agencies involved such as Singapore Land Authority SLA, Housing Development Board HDB, Jurong Town Council JTC and Sentosa Development Corporation.
In addition, these agencies issue regular updates to the existing requirements. It is crucial that your building complies with these requirements to be able to continue operation.
If there is any doubt with regards to whether your property or building complies to any prevailing authority regulations, we will be able assist and advice you.
C. INTERIOR DESIGN
Interior Design is a service that refers to the design of the interiors of a building – it could be the interiors of the entire building, the interior of a residential apartment or landed house or a commercial or retail unit within a building.
At ADX Architects, we offer a full scope of interior design consultancy services that include
- Interior Space Planning – This refers to the planning of spaces of an interior. The considerations will be based on the type of use so that the space planning will enhance workflow, efficiency and circulation.
- Interior Design of Carpentry – Interior design often involve carpentry works. For instance, if it is a landed house, this will include wardrobes, kitchen cabinets, TV consoles, feature walls, study desks and shelving etc.
- Furniture Fixings & Equipment FF&E – This includes the selections of furniture, soft furnishing, carpet, curtains, lightings, sanitary wares and fittings etc
- Interior 3D Visualisation -Visualisations are created in computer software to give a artist’s impression of how the space looks.

OUR PROCESS
As architects, we carry out our projects in an organised and systematic process. In general, the process of a project development consists mainly of 6 stages:
1. STAGE 1 – DESIGN
The design process begins with the space planning and concept design – we develop these through detailed design of the plans using sketches, CAD drafted and colored drawings.
It is based on a design brief from the Client. The design brief can be a simple outline of the items that the Client requires in the development. For example, for a landed house- the design brief could include the total number of floors for the house, the number of bedrooms and bathrooms required etc.
The key deliverable drawings are the site plan, floor plan, roof plan, front, side and rear elevations of the building, and sections of the building. These drawings are drawn to scale – which allows us to understand all aspects of the house and how it looks – both from the inside and the outside.
The design process also involves 3D-modeling and rendering software to give an understanding of the form, shape and space.
We find that this helps the Client better visualize the spaces in relation to the built form of the house.
The 3D visuals will also give a good overall picture of the materials used for the house – from the external paint colours, to the windows and doors and the roof of the car porch and house.
2. STAGE 2 – SUBMISSION
We are a Registered Architectural office in Singapore and we are qualified to make submission to Authorities. Under the Architect’s Act, no person shall sign and submit to a building authority unless the person is a registered architect who has in force a practising certificate.
In our case, we also have extensive experience in the Authority code and regulations. This familiarity allows us to proceed with the submission and approval process smoothly and within the given time frame. At the same time,we will recommend other consultants if required -Structural Engineer, Mechanical & Electrical Engineer and/or Quantity Surveyor.
3. STAGE 3 – DOCUMENTATION
The next stage is the design development of the confirmed design. This refers to the detailed documentation of each part of the building from facade to aluminum works to the interior works such as the stairs, bathrooms and selection of finishes. This is done with attention to detail and quality of workmanship.
The end goal is to complete a final product that will be cohesive in design concept and aesthetics from the exterior to the interior.
4. STAGE 4 – TENDER
The tender process involves the calling of several main contractors for tender. This is to ensure a fair process in which all the tenderers have to submit their prices according to a detailed breakdown of items.
As the Architect, we will evaluate the submitted tenders, interview and recommend the main contractor to be awarded. Throughout our years in the industry, we have many reputable contractors whom we can invite for tender. Selecting a good builder is critical to the success of a project.
5. STAGE 5 – INTERIOR
Interior design is an essential part of the overall design and contributes to a pleasing end result of the house.
Our passion for design means we will devote attention to detail to give a personalized and tailored outcome to each of our projects that suits the personality and lifestyle of our clients.
6. STAGE 6 – COORDINATION
Throughout the construction process, we will be the Project Architect to administer the project. This is done through regular site meetings, keeping of meeting minutes and close coordination of the main contractor, consultants and suppliers on behalf of the client. We will carry out this process through the duration of the construction (1-2 years typically) until Temporary Occupation Permit (TOP)/Certificate of Statutory Completion(CSC) is successfully obtained.

